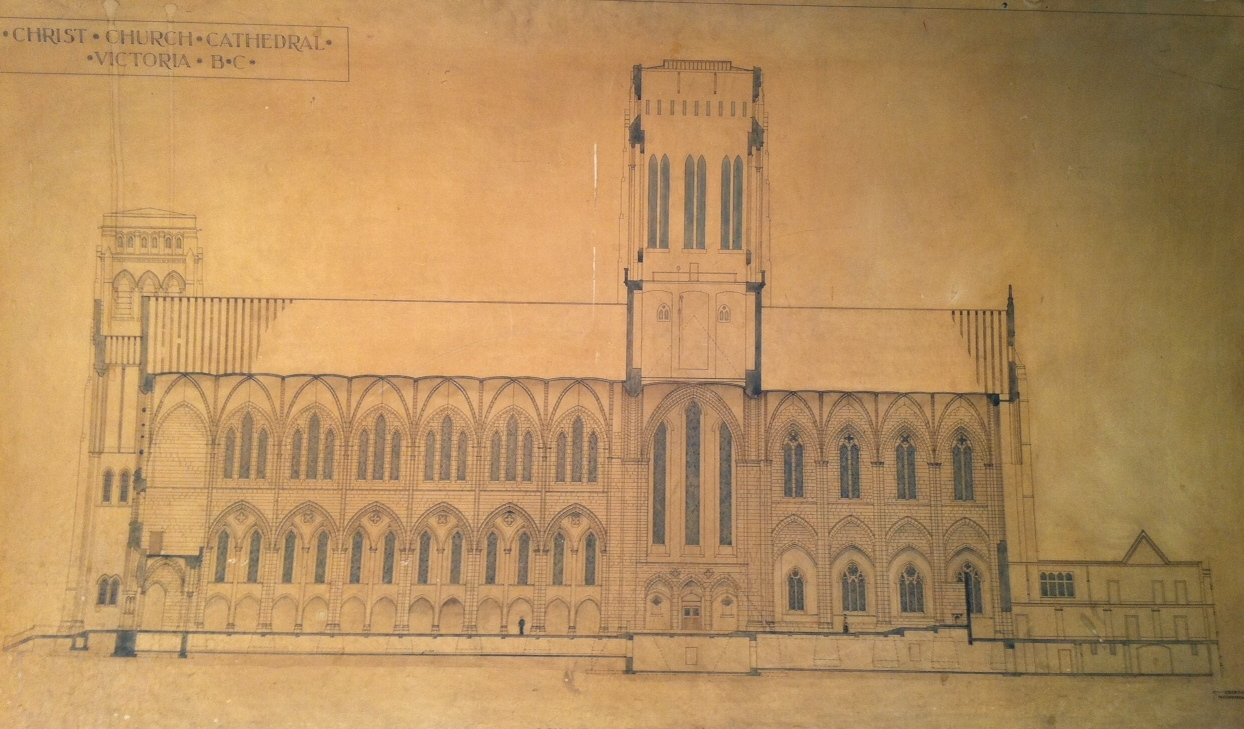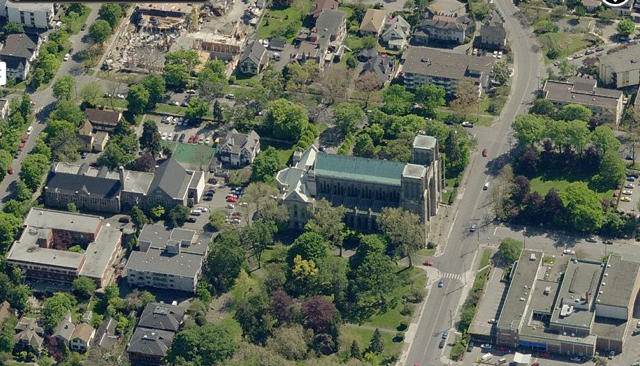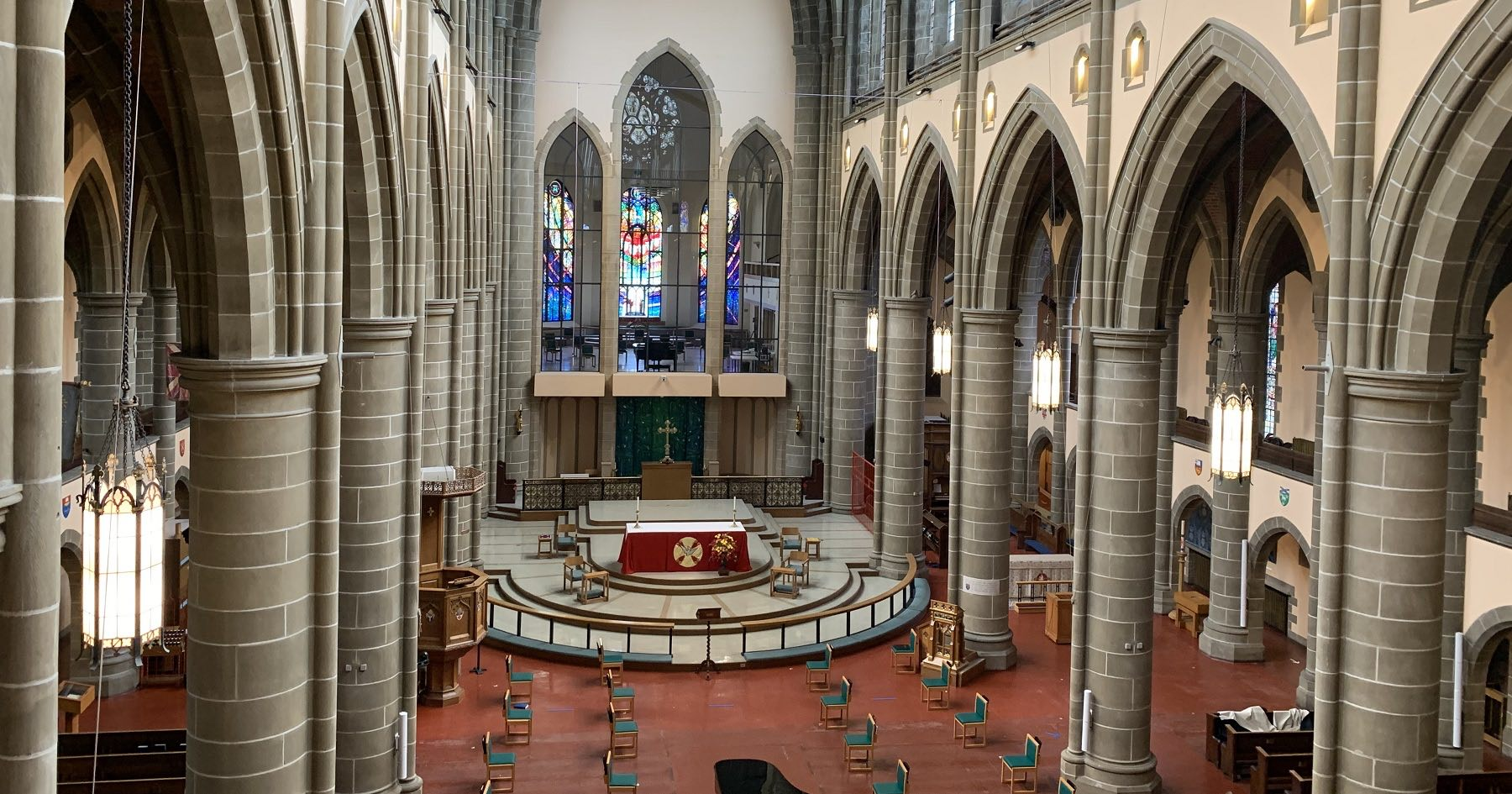The current Christ Church Cathedral building is the third cathedral to have been built in Victoria. It was designed by J.C.M. Keith, who won an international competition in 1896. However, construction of the cathedral didn’t begin until 1926, with the nave, narthex and baptistry completed by 1929. Work on the cathedral was then further delayed by the depression and Second World War. The western towers were completed in the 1950s and the reconstruction of the east end was completed in 1991.
However, two elements of the original design were never completed — a tower on what is now the east end and, where the cathedral car park now sits, an additional four bays that would have joined the cathedral to Memorial Hall.

It is within this context of an incomplete and, historically, ever-evolving cathedral precinct that the cathedral began, back in 2019, to consider the future of the precinct, which includes the block bounded by Quadra Street, Vancouver Street, Burdett Avenue and Rockland Avenue. The cathedral community, including parishioners, members of the cathedral school and the wider church, took part in a visioning process called “Greater Works than These,” after Jesus’ promise to the disciples that “the one who believes in me will also do the works that I do and, in fact, will do greater works than these, because I am going to the Father.” (John 14:12)
This process resulted in ten aspirational statements that are intended to guide decision making and which have laid a foundation for the current work that the cathedral community is undertaking, under the banner of “Building for the Future.” Building for the Future is a multi-phase project that involves re-envisioning what the cathedral can and should be into the next century.
“It’s the cathedral’s aspiration to be more fully a diocesan cathedral and a diocesan resource,” says Ian Alexander, chair of the Building for the Future steering committee. “It’s about this vision of an Anglican centre for the islands and inlets of spirituality, but also of arts and culture, of learning and education, and of heritage. In a time of retrenchment and consolidation and reduction, this is an opportunity to build up something that all Anglicans in the diocese can feel belongs to them and that is a really strong physical presence and programmatic presence of Anglican values in this part of the world.”
Phase 1 was a “planning for the plan” phase, in which the cathedral engaged planning consultancy firm Wiser Projects. Wiser Projects carried out a number of tasks during this phase, including reviewing the existing building survey, site plans, building drawings and floor plans; conducting stakeholder sessions with parishioners, the diocese and the school community; reviewing the City of Victoria’s development regulations; and reaching out to local developers. Wiser Projects also worked with Paul Rigby of international architecture firm FaulknerBrowns Architects to assess the current site and provide suggestions on how the site could be adapted and improved, in line with the values identified by the cathedral and the school.
During a Zoom presentation on phase 1 (available on the cathedral website), Paul Rigby outlined some of the opportunities that exist to make the cathedral a more flexible and accessible space, such as a portable altar and pews, and an elevator; and opportunities to add additional amenities to the cathedral, such as a café and toilets.
Paul also looked at the wider context of the cathedral and how it presents itself to the city, putting forward suggestions such as creating a public forecourt in front of the cathedral with priority given to pedestrians, and making the approach to the cathedral along Courtney Street more attractive by expanding the sidewalks and planting trees. However, at this point, these are simply ideas to show what might be possible and are not intended to reflect what will actually happen in and around the precinct.

“It’s not like it’s all brand new,” says Ian. “There are lots of things that are shortcomings with our current property and our current buildings. The interior of the cathedral just isn’t flexible with all those pews and the multi-level chancel. Every time you try to put on an event in there, the space is working against you.
“And the school needs to expand; it’s already moving towards a double cohort. The chorister program is really thriving now and is a huge draw, especially with cutbacks to music programs in the public schools. And we also want to increase synergies between the cathedral and the synod office in terms of shared administration, space and personnel.”
The school has already agreed to commit $250,000 to the project and on Sunday, May 15, parishioners of Christ Church Cathedral took part in a special general meeting of the vestry to vote on two motions that would see the cathedral move to phase 2 of Building for the Future and would approve the cathedral to also contribute $250,000 to phase 2. Both motions were approved. Diocesan council will discuss a similar commitment at its next meeting on June 2.
Phase 2 is when the “master plan” for the cathedral precinct will be developed and, in the second half of phase 2, initial designs for construction will be drawn up.
“We won’t do it all at once; it’ll happen over multiple decades,” says Ian. “But you can’t start unless you have a plan. And we won’t do it all ourselves; it’ll be done in partnerships. But if we can get this plan done, then we’ve really created a solid foundation for what might take decades to actually unfold.”
The cathedral website has a Building for the Future page on its website, with extensive information and updates about the project, including the full phase 1 report, and recordings of presentations and updates on the first and second phases.




